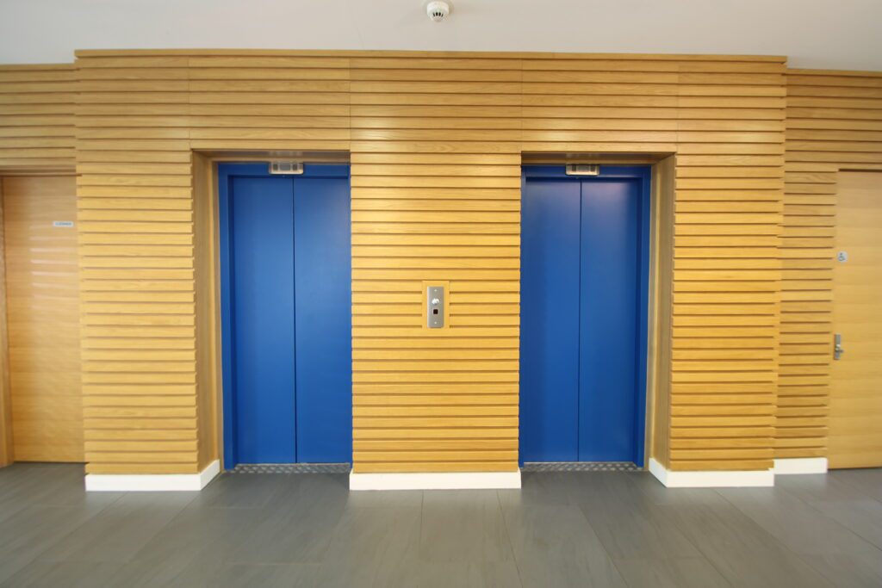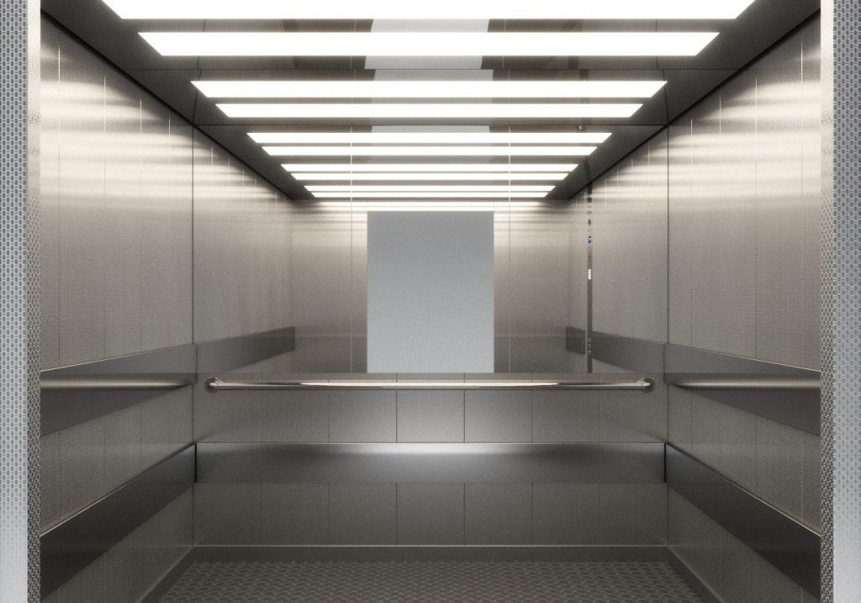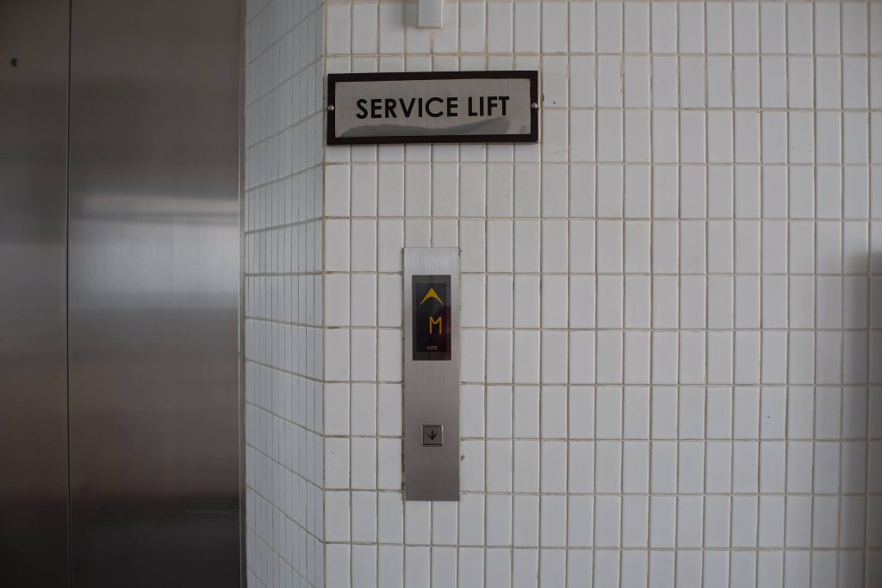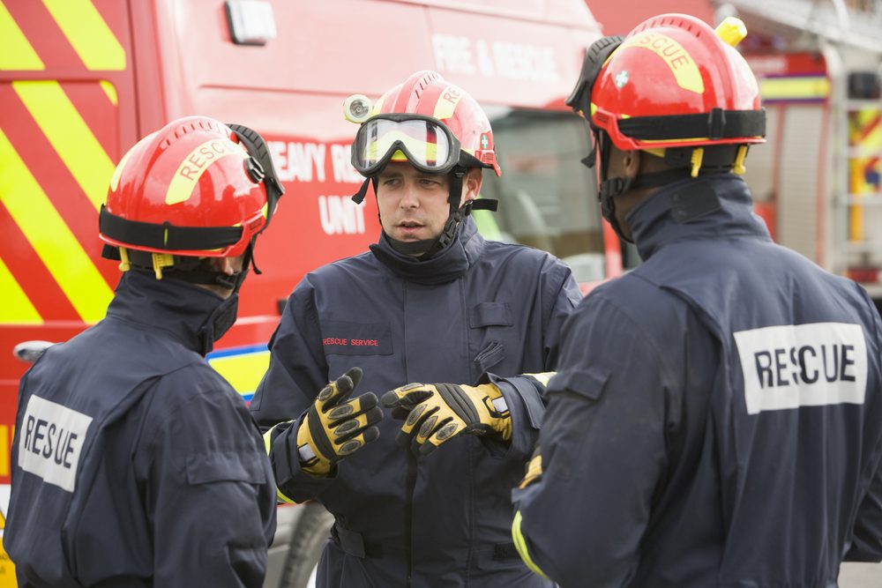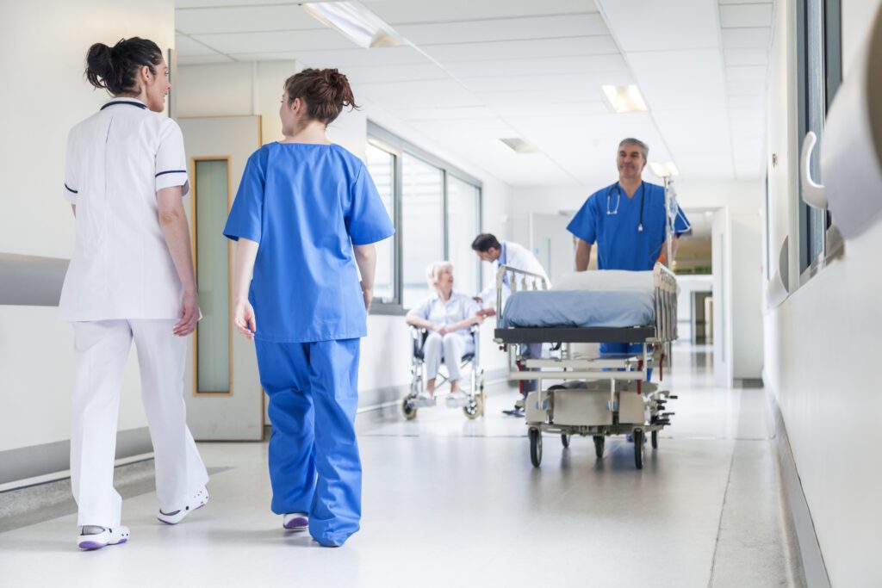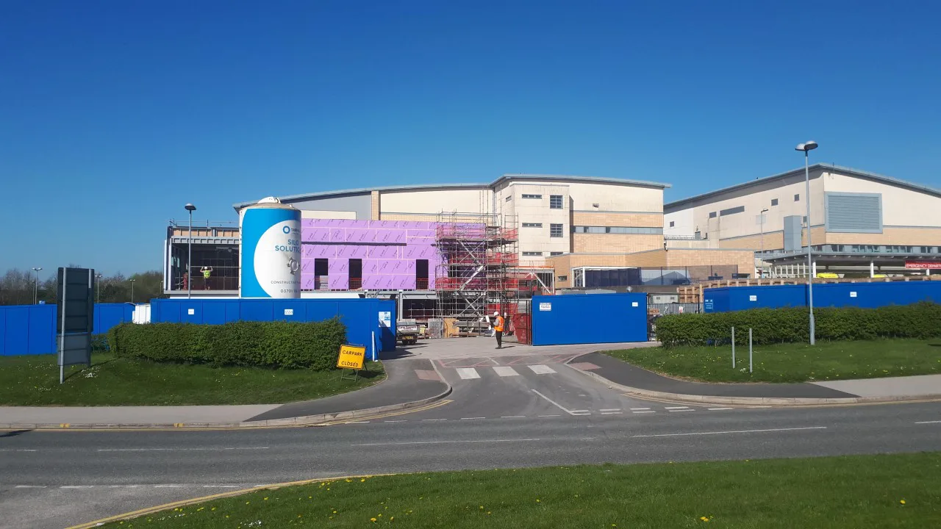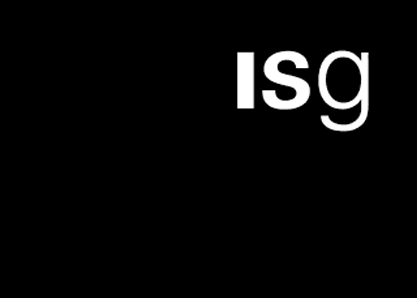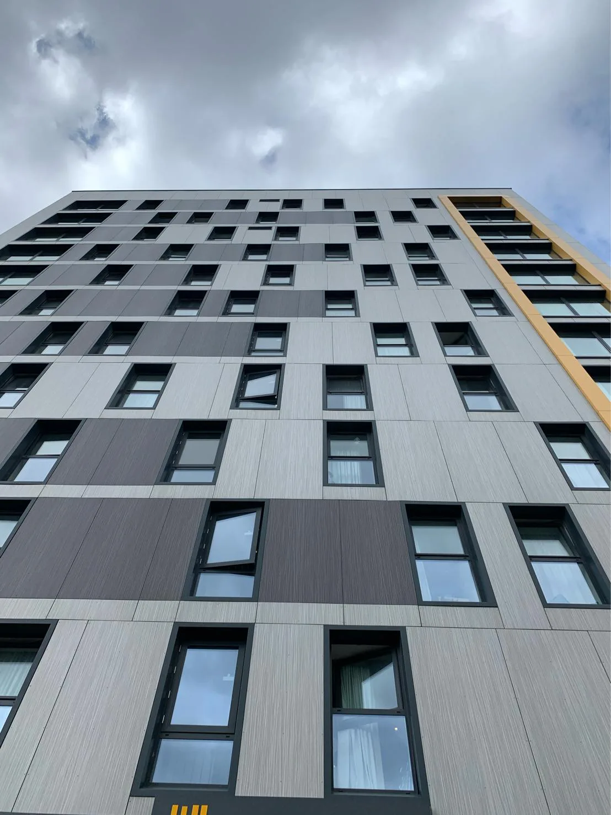The Royal Blackburn Teaching Hospital’s Acute Medical Unit (AMU) is one of the North West’s busiest Accident and Emergency Departments.
LEARN MOREThe Health Technical Memorandum is a suite of documents that provide comprehensive advice, guidance, and technical information to support the design, installation, and operation of healthcare-oriented buildings and engineering technology.
Within the Health Technical Memorandum, there are many different documents that set out required standards for different services, including fire safety, decontamination processes, electrical safety, ventilation, and of course, lifts.
Each of these services has their own HTM document number – for lifts, this number is HTM 08-02.
The HTM 08-02 document lays out all the regulatory requirements for lifts used in the health sector. The documents offer guidance to healthcare management staff and external partners like Sheridan Lifts. It includes a comprehensive range of rules, guidelines and regulations regarding:
- Management of lift installation and maintenance contracts
- Designating who within the management structure are ‘responsible persons’, both internally and externally
- Choosing the right type of lifts
- Understanding and implementing any additional features to a standard lift project
- The sizes and dimensions of lifts, depending on the type and size of the building they are in
- Regular lift maintenance, and who is responsible for this
- Management of lift modernisation
- Management of all lifting equipment

