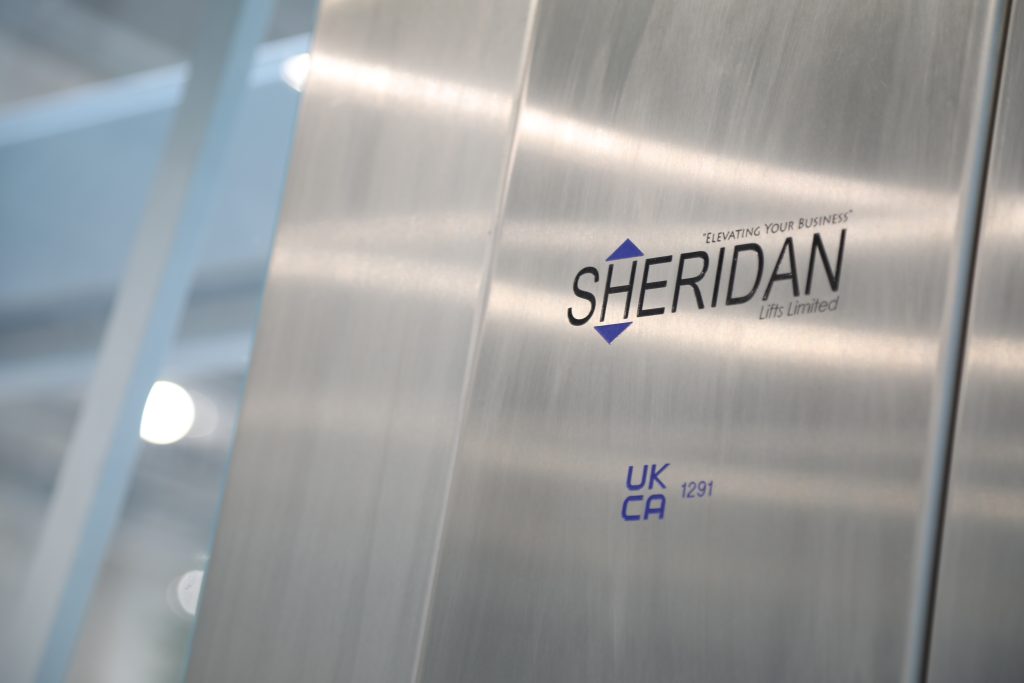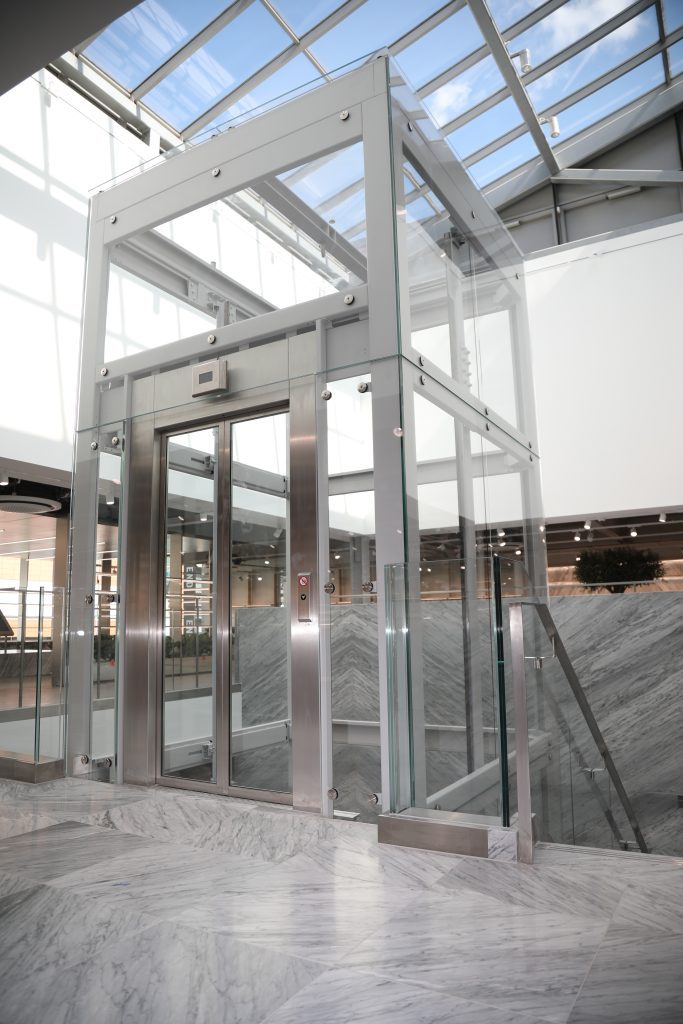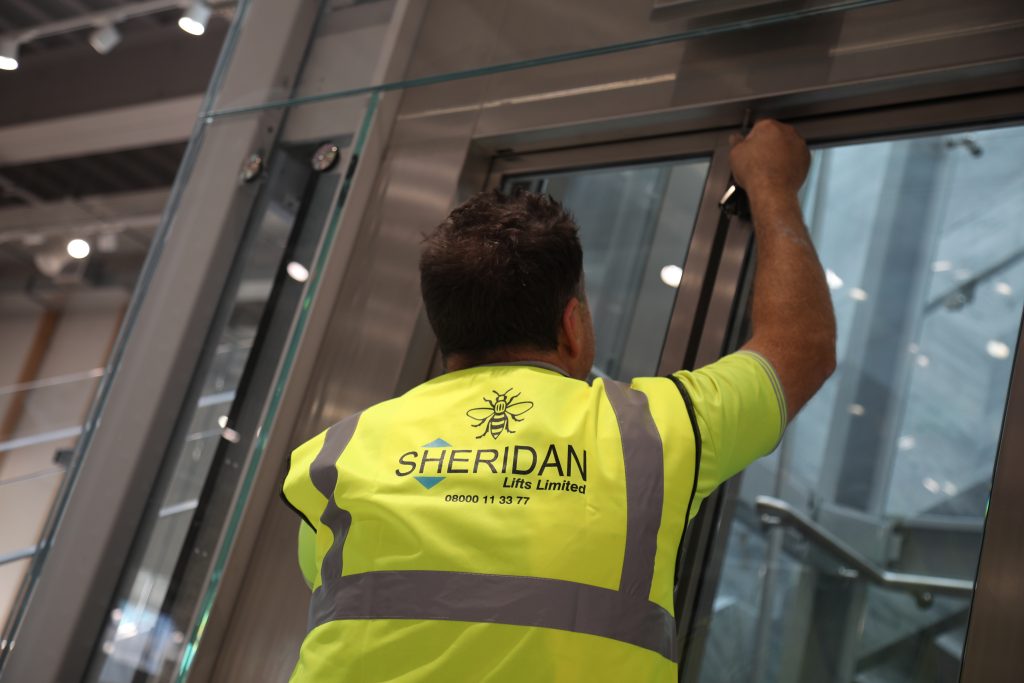END Clothing is one of the UK’s leading retailers for luxury fashion and streetwear, and have recently opened a brand new store in Manchester City Centre, in the heart of the Central Retail District.
As one of END’s largest stores in the UK, Sheridan Lifts were delighted to work with END on such a prestigious project right here in our local community. The Sheridan Lifts team were tasked with the design and build of a bespoke lift in the heart of the new flagship store.
The new store houses 14,000 square feet of retail space, and boasts two floors of luxury menswear (including END’s largest footwear offering to date), housed under triple-height ceilings, with a luxurious palette of marble, concrete, stainless steel, glass, mirrors and maple wood throughout.
To learn more about the project, keep reading, or get in touch with our team to get your next project started with Sheridan Lifts!


