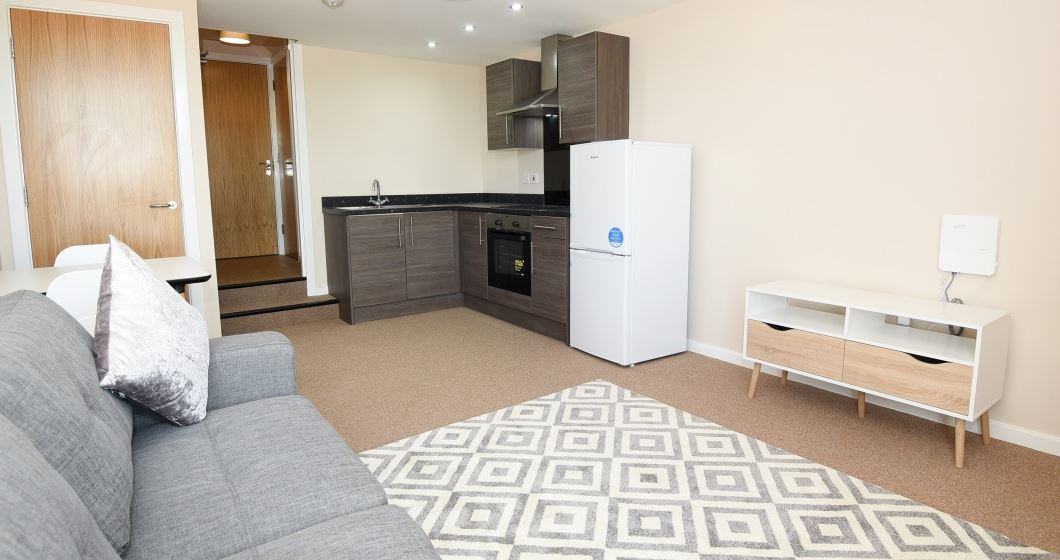Following approval of plans submitted in January by developers Rowlinson and Housing Capital Trust, work will soon get underway to convert Stockport’s former sorting office located on the corner of Exchange Street and the A6.
The site, which has been vacant since 2010 will see a brand-new lease of life injected as 117 apartments will be constructed. Additionally, 12,000 sq ft of commercial, office or retail space will be provided over the first two floors of the building. Modest food and drink facilities are expected to occupy the lower ground and ground floors too.
The mix of housing will see 91 one-bedroom apartments of approximately 540 sq ft per unit alongside 26 two-bedroom apartments of around 800 sq ft. The homes will be available for private rent via Mandale Homes.

The brilliant location of these apartments will give residents direct access into the city centre with nearby facilities including the Light Cinema, Sainsbury’s local, the Garrick Theatre, Stockport Art Gallery and Library and a collection of pubs and eateries.
Commenting on the development our New Lifts Sales Manager Nick Beetson said:
“This is great news for the residents of Stockport and its always nice when an unoccupied building is utilised to such good effect.
Sheridan Lifts are delighted to be assisting with this regeneration project following our successful tender”
So, how are Sheridan Lifts involved?
Working for our client Mandale Homes, Sheridan Lifts will be on site conducting the installation of two Kleemann passenger lifts and one Gartec two stop platform lift. Works are expected to commence soon. If your business is in need of a lift installation project – why not give us a shout?
Approximately 19 apartments will occupy each floor of the building with an atrium included from the first floor upwards which will provide a residential amenity space with walkways providing access to each apartment.
We look forward to getting started on this project and will post pictures in due course.